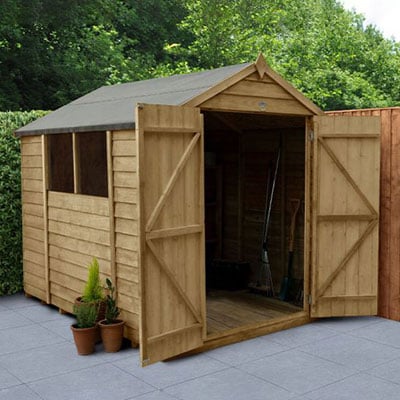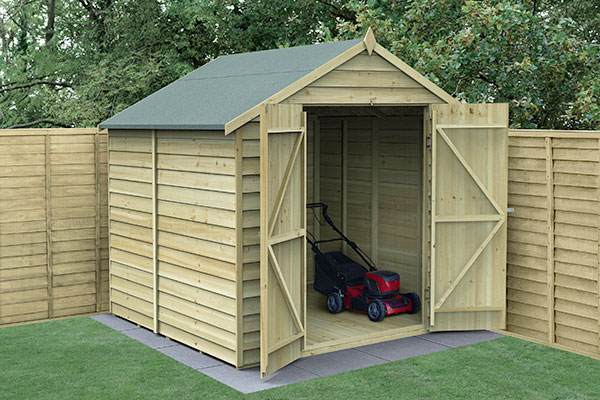
In relation to garden buildings, cladding is a term used to describe the walls, so it’s one of the key features to look out for when buying a wooden shed, log cabin or summerhouse.
In these cases, cladding information invariably comprises a measurement, relating to the walls’ thickness, followed by the method of construction used to build them. And one of the most common methods used to make a wooden garden building's walls is with overlap cladding.
What is Overlap Cladding?
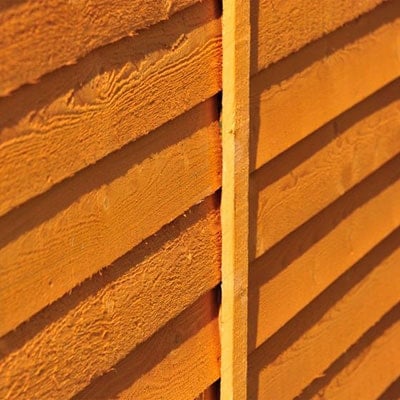

Usually made from softwood, overlap cladding consists of a series of horizontal timber boards, which are joined together in an overlapping fashion, with the bottom of each board positioned just over the top of the one below.
As well as being attached to each other, these horizontal boards are also nailed to supporting vertical battens, found on both the building’s interior and exterior, as well as to the wider frame inside the structure.
Advantages of Overlap Cladding on Sheds
As overlap cladding is just one way to build a wooden shed’s walls, it obviously comes with its own specific pros and cons.
Overlap sheds’ main advantages are as follows:
Overlap Sheds are Cheaper


Overlap cladding is both the easiest and cheapest method used to manufacture a wooden shed. Therefore, as the shed manufacturer’s costs are lower, they are able to price their overlap sheds at the bottom end of the market.
So, if you want to buy a cheap shed, choose one with overlap cladding.
Overlap Sheds are Weathertight
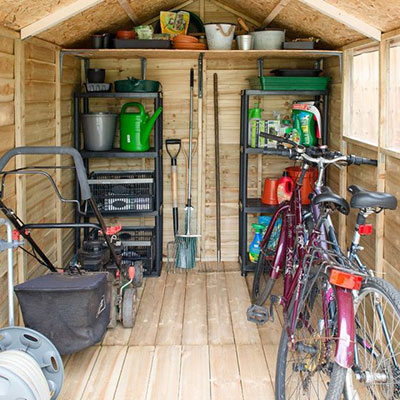

Just like the tiles on houses’ roofs, overlap boards create a barrier of sloping surfaces, which ensures they provide excellent rainwater runoff.
This makes overlap models a sound choice of shed if your main requirement is simply to protect stored items from the Great British weather.
Working with Nature
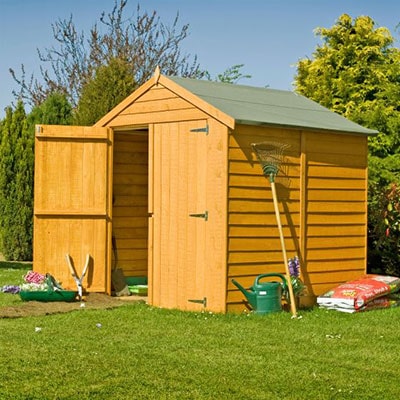

An overlap design also allows the timber boards to naturally contract and expand over the changing seasons. This reduces the risk of the wood cracking and warping, so prolonging the life of the shed.
Wooden Sheds with Rustic Charm
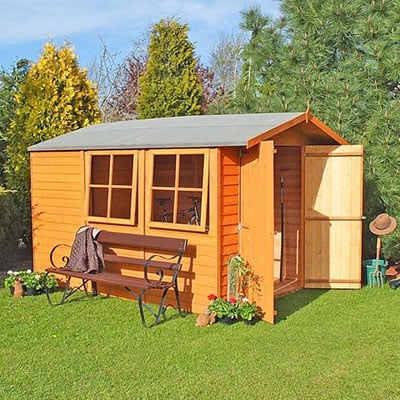

With their simple, understated design and rustic, rough-sawn timber boards, overlap wooden sheds complement the natural aspects of any garden.
Their traditional feel means they look particularly attractive when paired with a period property, especially if it has a cottage-style garden.
Overlap Sheds are Easy to Repair
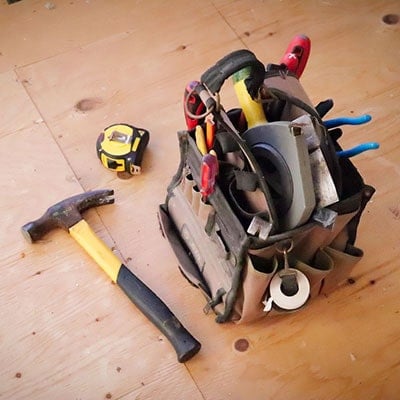

Because of their basic structure, without the intricate, interlocking seals found on other forms of cladding, overlap sheds are simple to repair.
Should a timber board become damaged, it can easily be replaced by someone possessing no more than basic DIY skills, once again prolonging the life of the shed and providing even greater long-term value for money.
Disadvantages of Overlap Sheds
Although overlap sheds clearly have their selling points, there’s no getting away from the fact that the cheapest option rarely provides the best quality.
Therefore, it’s no surprise that overlap cladding has certain disadvantages when compared to more expensive shiplap and tongue & groove designs.
Overlap Sheds Have Thinner Walls
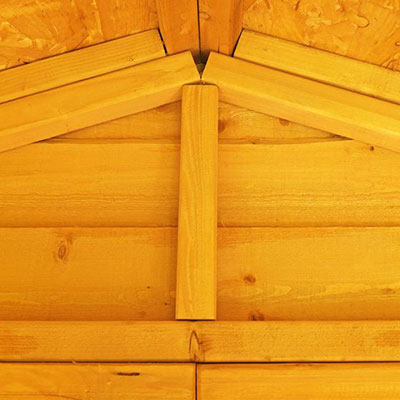

The standard thickness of an overlap shed’s walls is 7mm, which is significantly thinner than the average shiplap or tongue & groove shed.
Although the points where the boards overlap provides a far more substantial level of thickness, the overwhelming majority of the shed walls’ surface area is still relatively thin.
Weathertight vs Supremely Weathertight
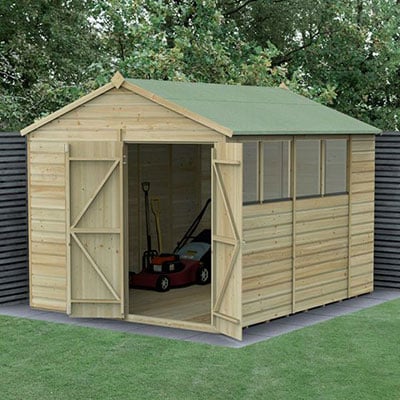

Although they provide excellent rainwater runoff, overlap sheds’ weather-resistant qualities are pretty basic compared to the tightly interlocking seals found on shiplap and tongue & groove models.
Yes, overlap sheds are weatherproof, but they’re not supremely weathertight like more expensive sheds.
Cheap Sheds Mean A Lower Spec
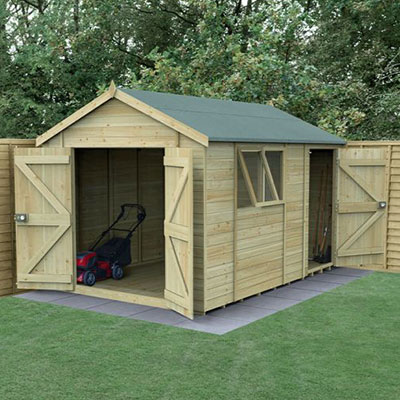

As manufacturers position overlap sheds at the bottom end of the market, they tend to fit them with basic features.
So, you’re far more likely to get shiplap and tongue & groove sheds with high-quality floors, roofs, doors and windows, than you’d expect to find on an average overlap model.
However, as is so often the case in life, there is an exception…
Forest 4Life™ Overlap Sheds
Forest is the UK’s leading manufacturer of wooden sheds and 4Life™ is the best range of overlap sheds the company has ever made.
Available in 50 different designs and sizes, these pressure-treated wooden sheds come with a market-leading 25-year guarantee, so will never need retreating against rot, giving you complete maintenance freedom.
A smart modular design means the sheds are delivered in smaller sections of interchangeable panels, which makes them easier to assemble, more versatile, and much stronger than other overlap sheds.
What’s more, thanks to their straight-edged timber boards, 4Life™ sheds’ cladding looks much smarter than the waney-edged design found on other overlap sheds, so they’re equally as likely to complement a modern style of garden as a traditional one.
In terms of these sheds’ other features, an extra-thick 14mm solid wood floor, ledged and braced doors, plus shatterproof PET glazing add further layers of strength and durability, as well as offering an element of luxury that other manufacturers usually confine to their shiplap and tongue & groove models.
For an overview of how overlap sheds compare to other garden sheds, read our Shed Buying Guide now.
Overlap Cladding Elsewhere in the Garden
Overlap cladding isn’t just a method of construction found on sheds. As you might expect, it’s used to make other types of garden building too.
Because overlap walls tend to be thinner than other designs, it’s a particularly popular way to build summerhouses, where good insulation isn’t of paramount importance.
Overlap Summerhouses
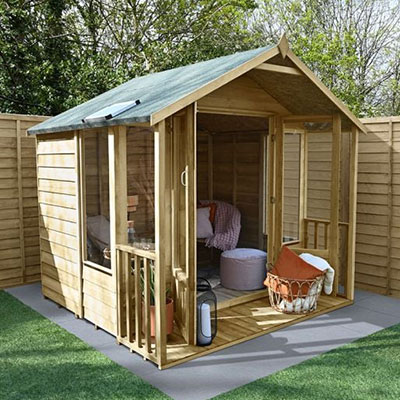

Here, once again, Forest has excelled, by applying some of the principles used in the design of their 4Life™ sheds to manufacture a very special range of summerhouses.
These Oakley summerhouses are also pressure treated and backed by a market-leading 25-year guarantee, as well as coming with a range of luxury features that belies their modest price tags.
For further information on summerhouses, please read our Summerhouse Buying Guide.
Overlap Fencing
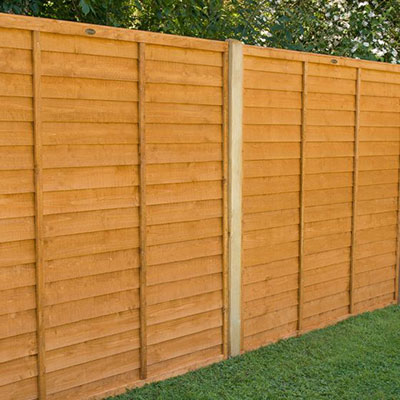

The overlap method of construction is versatile enough to use on more than just garden buildings. Because it’s easy to manufacture, tough and attractive, it’s a great way to make fence panels too.
Most overlap fencing is finished with waney edges, which adds to the panels’ rustic charm, although you can buy straight-cut overlap fence panels too.
Also, please note that some manufacturers refer to overlap fencing simply as ‘lap’ panels – there is no difference, they’re exactly the same thing.
Read our Buying a Fence Guide to find out more.
Featheredge Construction
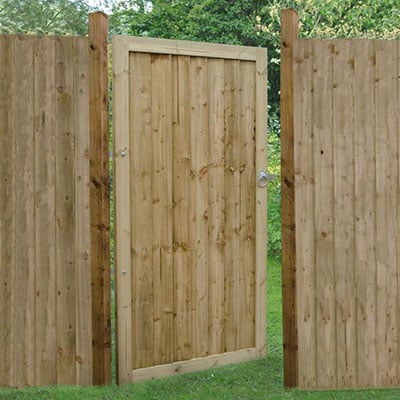

When browsing our website, you might also come across the term ‘featheredge’. In the world of garden products, this differs from overlap in two respects.
Firstly, the timber boards might be positioned vertically, instead of horizontally.
Secondly, regardless of their orientation, they are tapered. In other words, they are cut at an angle, with the top side of the board being thicker than the bottom side.
Outside of businesses like ours, featheredge and overlap are often used as interchangeable terms to describe horizontally-positioned, overlapping boards, which usually come with a tapered finish.
Wooden Cladding in Architecture and Construction
Both architects and the construction industry view wooden cladding as good exterior cover for a building.


As well as being aesthetically appealing, strong and durable, it is also easy to maintain, sustainable, and makes an excellent rainscreen.
As a rainscreen, timber cladding provides the outer layer to a ventilated cavity, which ensures that a free flow of air dries the timber and evaporates moisture within the cavity.
Featheredge Overlap Cladding
Featheredge designs are particularly popular in the following two circumstances:
(i) Due to its rustic, rural design, featheredge cladding perfectly complements more traditional homes or barn conversions.
(ii) It can also enhance other buildings where the architect wants to create a contrast between shadow and light, or add to the depth of the building’s façade.
Size of Boards
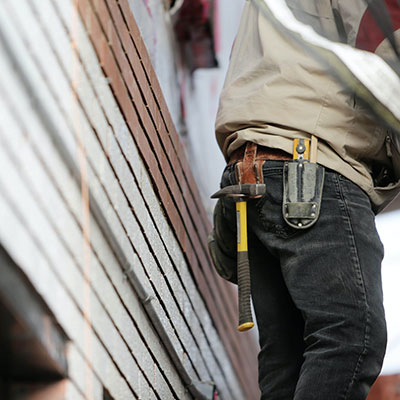

As you might expect, the boards used to provide exterior cover for large buildings are thicker than those found on a shed or summerhouse.
The former, being of the tapered featheredge variety, will have a minimum thickness of 9mm at the thin end, and a thick end of up to 25mm.
Contrast this with a garden building, where you can expect the overlap cladding to have a uniform thickness of around 7mm.
Board on Board Overlap Cladding
Although horizontally-mounted overlapping boards tend to be more resistant to moisture than vertically-positioned boards, an overlap cladding design known as ‘board on board’ is also widely used in construction.
Here, vertical boards overlap each other both to the underside and top. In these cases, counter battens are not usually required.
Further Reading On Cladding


For a concise explanation of different types of shed cladding and other garden-product terminology, why not read Forest’s Guide to Our Products?
To find out more about timber cladding in architecture and construction, we advise downloading Timber Development UK’s Timber Cladding Handbook.
And remember, if you'd like to discuss cladding, or any other aspect of the products we sell, our friendly, UK-based customer service team are always on hand to help.





