My Basket
Checkout using your account
Checkout as a new customer
Creating an account has many benefits:
- See order and shipping status
- Track order history
- Check out faster
- Home
- Buying a Summer House Guide
Buying a Summer House Guide
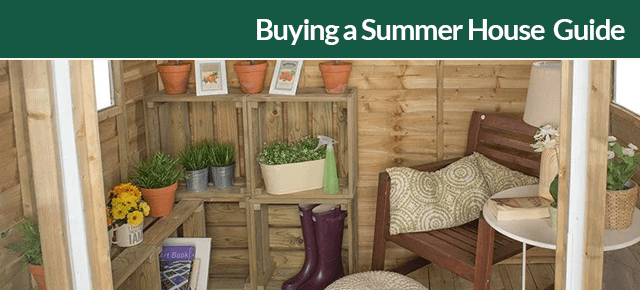

A summer house is a must for making the most of time in the garden. Making a fantastic garden retreat, hobby room or seasonal garden office, a stylish summerhouse is the ideal sheltered spot from which to appreciate the garden.
Combining a beautiful exterior with practical living space, the right summerhouse will last for decades.
As a summerhouse is a big investment, it is essential to be aware of all the steps you need to take when choosing the best summerhouse. Our guide covers all you need to know.
This guide will cover the topics below. Click a topic to go straight to the information you need.
Step One: Choosing the Size
Step Two: Understanding Treatment
Step Three: Choosing the Cladding
Step Four: Roof and Floor Information
Step Five: Window and Door Information
Step Six: Choosing Layout and Style
Summer House Base Information
Summer House Planning Permission
Summer House Electrics
Summer House Delivery
Summer House Installation
Contacting Us
Step One: Choosing the Size
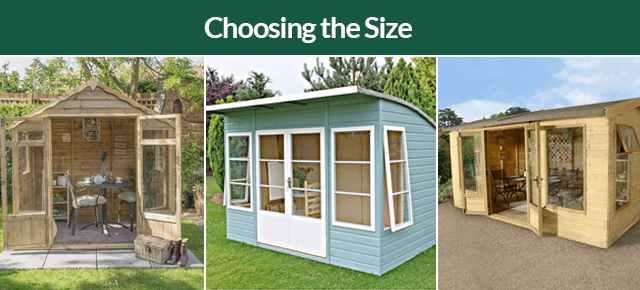

Find the best location for the summerhouse. Pay attention to whether this spot will provide shade, sun or a mixture of the two throughout the day.
Measure the location and mark it out. Remember to include 1-2 feet of space around the perimeter of the summerhouse for treatment and maintenance. A corner summerhouse is an excellent option to fully utilise available garden space.
Decide what the summerhouse will be used for and the furniture required: a bistro set, a full dining set, a sofa or other items.
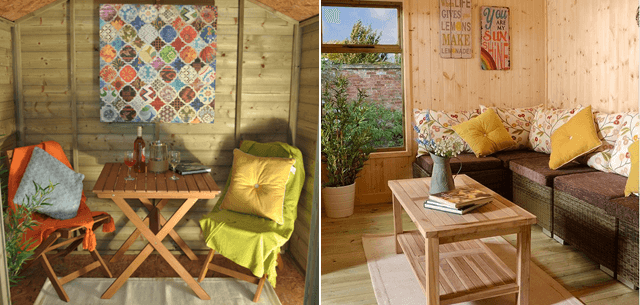

Calculate your budget. Consider the cost of the summer house, installation, base materials and furnishings.
Having considered location, use and budget, the size of summer house required should be clearer. Remember to check the specification details and whether these include overhanging roofs, verandas or other features. Make sure there is space for doors and windows to open.
Shop by Popular Summer House Sizes
Dip Treatment
Dip-treated timber has a surface coating of preservative. This provides it with protection against rot and fungal decay. A dip-treated summer house often comes with a 10-year guarantee, which is dependent on annual retreatment.
Pressure Treatment
Pressure treated timber has preservative forced deep into the wood for enhanced protection. A pressure treated summerhouse could well include a 25-year guarantee. Most manufacturers do not stipulate that annual retreatment is required for pressure treated products, but do check individual guarantees.
Shop pressure treated summer houses
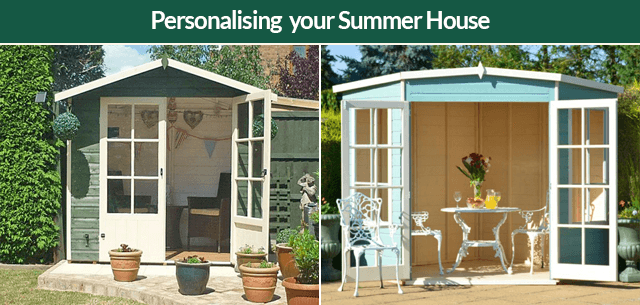

Untreated summerhouses should be coated in a quality wood preservative upon assembly and annually thereafter.
One of the delights of a summer house is personalising it.
Timber paint is a suitable alternative to retreating the wood, and is ideal for personalising the summerhouse as it is available in a wide choice of colours.
Be aware that pressure treated timber will need a few months to settle before painting as any patches of excess preservative may resist the paint.
Step Three: Choosing Cladding
Cladding refers to how the walls of the summer house are constructed. There are three types of wooden cladding: overlap, shiplap tongue & groove, and standard tongue & groove.
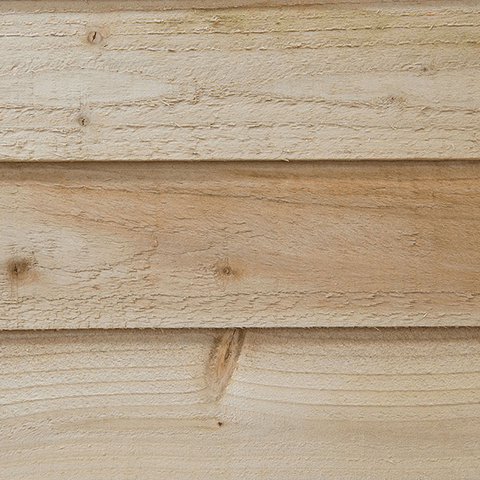

Overlap Cladding
Overlap cladding is the simplest way to construct a summerhouse, so is also the cheapest. The boards are nailed to the frame of the summer house in an overlapping fashion, allowing the timber to naturally contract and expand over the course of the year. Overlap summerhouses are usually constructed from thinner boards, so are more prone to draughts.
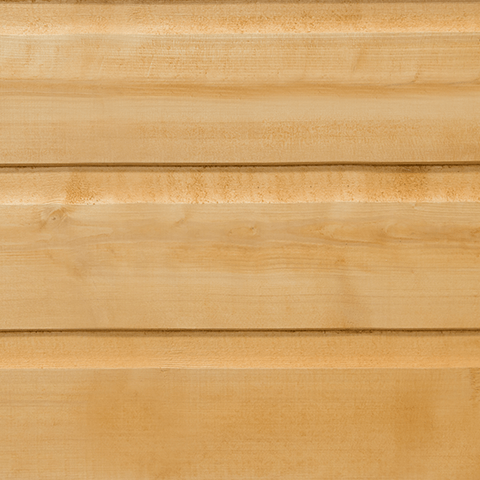

Shiplap Tongue and Groove Cladding
Shiplap tongue and groove cladding has a tight interlocking construction for significantly improved weather resistance compared to overlap cladding. The result is fewer draughts. The boards interlock via a tongue and a groove for a stronger construction. Shiplap refers to the scallop in the face of the board.
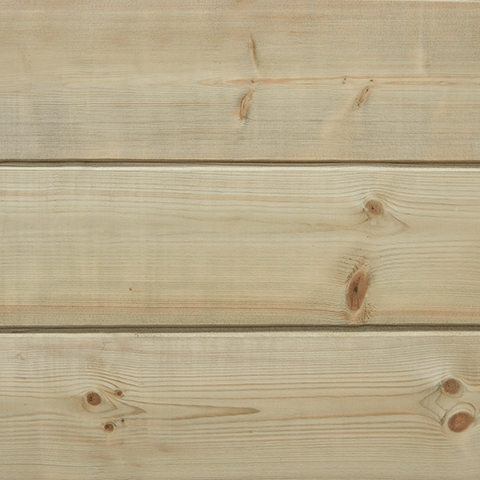

Tongue and Groove Cladding
Standard tongue and groove shares the same tight interlocking construction as shiplap. In this case, the face of the board is flat for a sleeker, more modern finish.
Cladding thickness is measured in millimetres. Most standard summerhouse cladding is 12mm thick, although thicker options are available to make the summer house suitable for year-round usage.
Step Four: Roof and Floor Information
Solid wood roofs and floors, such as tongue & groove, offer superior insulation and strength to OSB options. As with the wall cladding, the thicker the better.
The style of the roof is a personal choice. Although there are one or two exceptions, the main three roof designs are apex, pent and reverse apex.
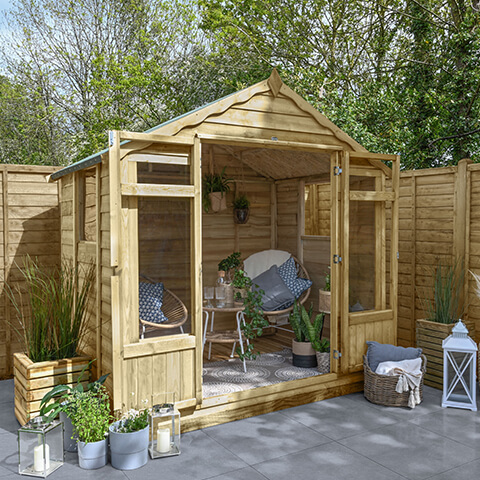

Apex Roof
A traditional apex roof has a high peak which runs from one gable end to the other. This offers increased headroom along the middle. The doors will be sited at one of the gable ends.
Shop apex summer houses
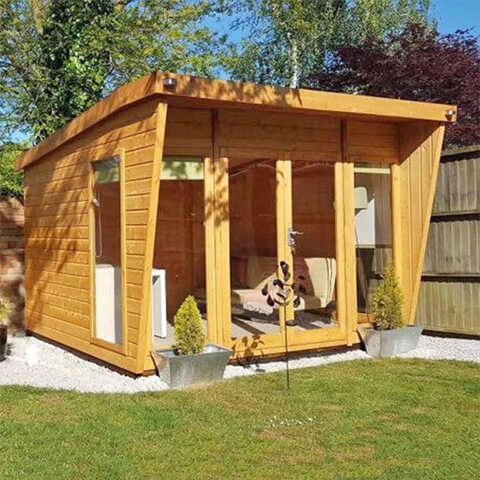

Pent Roof
A pent roof does not have a peak and slopes from front to back. This can make it easier to site under trees or alongside a fence. The sleek lines are popular in modern gardens.
Shop pent summer houses
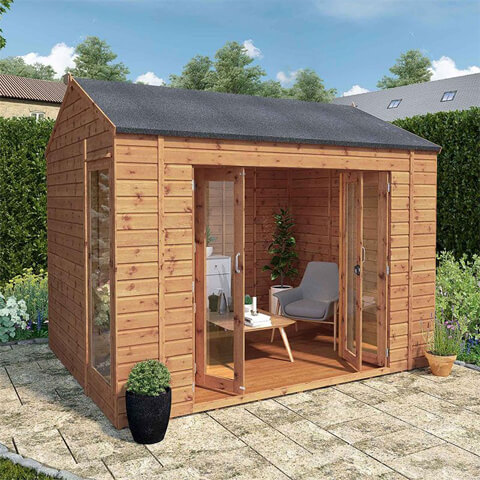

Reverse Apex Roof
A reverse apex roof has the high peak of an apex roof. However, the doors are positioned on one of the longer sides, not a gable end. This may better suit some interior layouts.
Shop reverse apex summer houses


The roof covering is usually felt. The most economic is black sand felt which generally has a life span of 5 years.
Some other roof options may include wooden slats and cedar shingles for a premium finish.
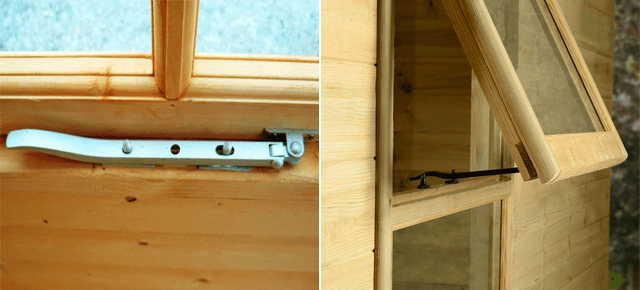

Glazing is essential for creating a light, airy summerhouse. For smaller summer houses, glazed doors may provide ample light. Larger summerhouses will benefit from additional windows.
Opening windows provide ventilation. Tilt and turn windows can be opened at the bottom or sides.
The glazing in summerhouses will be real glass or an alternative such as styrene. The advantage of alternatives is that they are shatterproof. If the summerhouse features real glass, look out for double glazing which will offer better insulation.
Doors
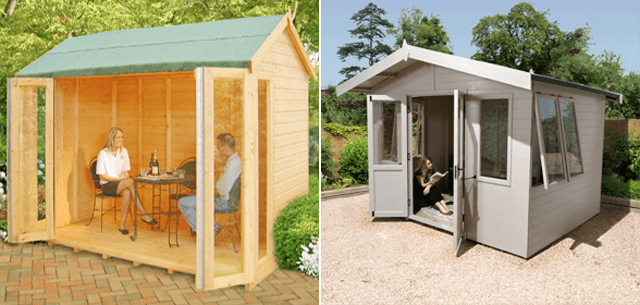

Bifold doors are a popular feature as they open fully, fill the summer house with light, and create a modern aesthetic. Plus, there is an increased sense of being in the garden while still sheltered.
Summerhouse doors should be lockable if valuables are going to be left inside.
Mortice locks set in the body of the door are best.
A hasp and staple or similar non-key lock offers a cheaper alternative.
Turn buttons prevent doors blowing open and provide privacy, but without offering any real security.
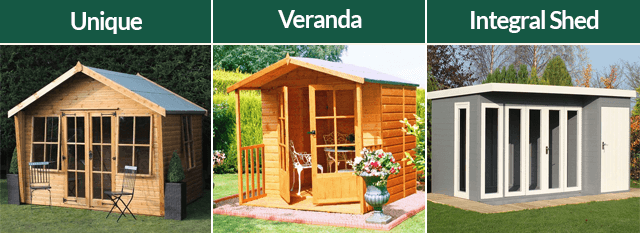

Summer houses come in a wide variety of styles including traditional and contemporary, as well as more specific designs.
Corner summer houses, those with statement overhanging roofs, summerhouses with verandas, and ones with integral side sheds are just some of the styles available.
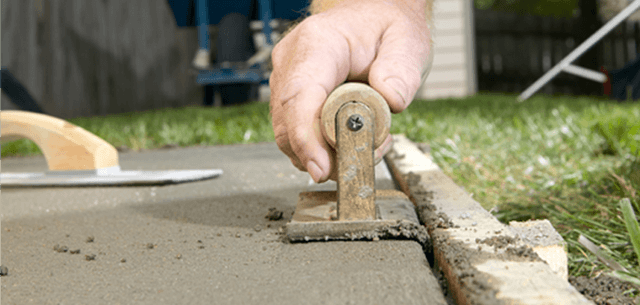

A summerhouse must be built on a level, strong surface. An inferior base will result in the structure shifting, causing issues with doors, windows and cracks.
If using an existing base, ensure it is level and reliable before the summer house is installed.
If installing a new base onto grass, the ground must be suitably prepared to make sure it is level with no more than a 65mm gradient across the width. All rocks, tree roots and other obstructions must be removed.
A damp-proof membrane should be used.
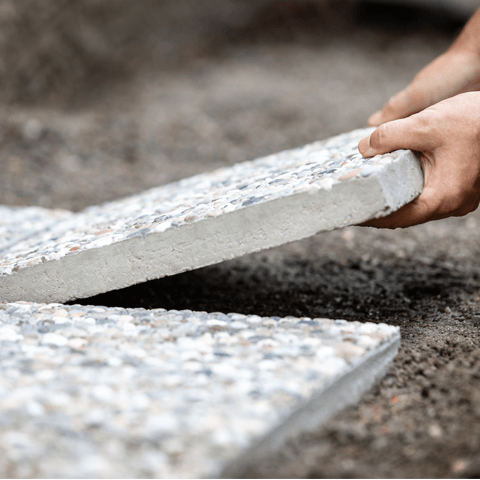

Concrete Bases
A concrete base can either be poured into a frame or consist of multiple concrete slabs. Both options benefit from the use of damp-poof membrane. If using slabs, ensure that there are no gaps between the slabs. Both a poured or a slab base should sit on a dressing of hardcore and sharp sand to allow for drainage. The resulting base should be level.
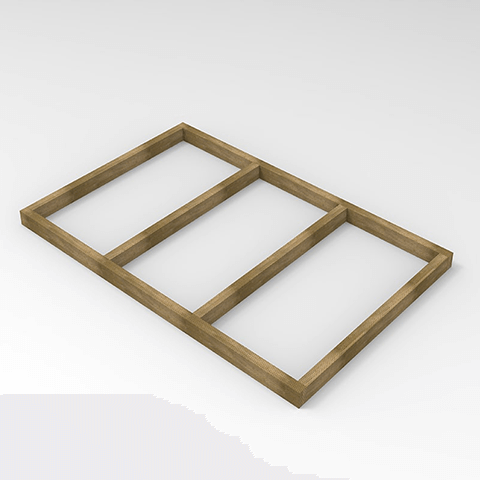

Wooden Bases
A wooden base is a frame of pressure treated joists which protect the summer house from contact with the ground. If a wooden base is available to purchase with one of our summerhouses, it will appear in the summerhouse’s accessory menu. If you want the summer house AND the wooden base installed as part of our installation service, you must select this specific installation option.
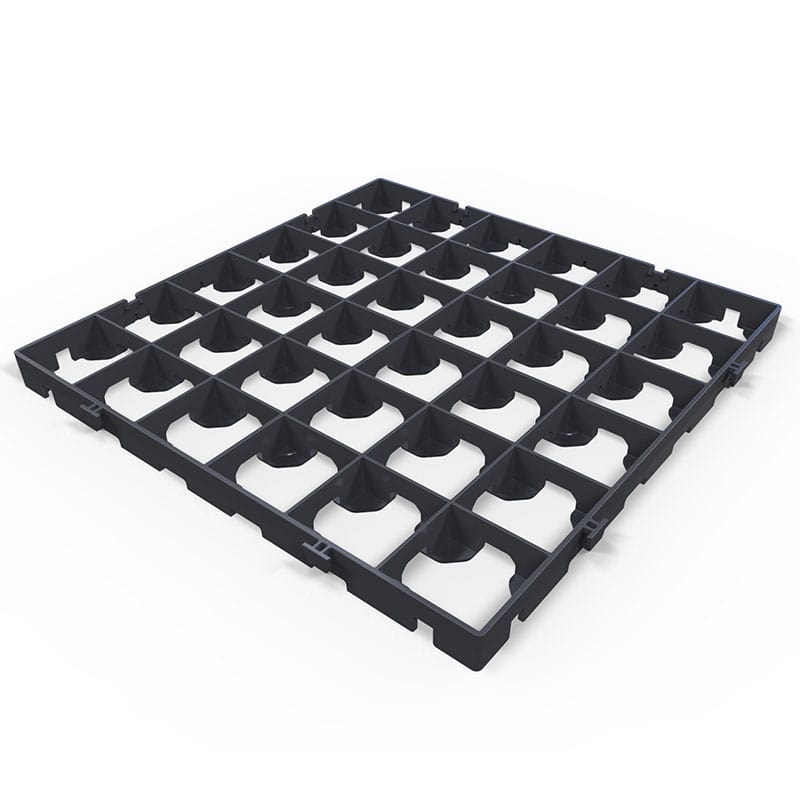

Plastic Bases
Shedstore sell plastic summerhouse bases as an easy to assemble kit. 100% recycled, these eco-friendly bases include membrane and, though light, are extremely strong and durable. They should be filled with pea gravel before use with larger summer houses, as indicated by the instructions. Please note that plastic base installation is not offered with our installation services. It must be installed before the team arrive.
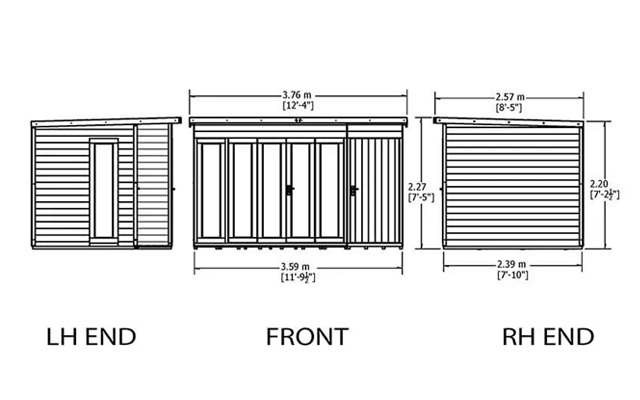

For planning purposes, summerhouses fall into the outbuilding category. Most do not require planning permission. However, permission is required under any of the following circumstances:
- The summerhouse is not for domestic use
- It will be sited to the front of the property’s principal elevation
- It is over 3m high with pent roof
- It is over 4m high with an apex roof
- It is within 2 metres of the property and over 2.5m high
- It will result in over half of the property’s surrounding land being covered
If in doubt, or if the property is in a protected area, consult the local planning office.


Once the summerhouse is assembled, a power source can be added. Solar power hubs offer easy DIY installation with power for lighting, laptops, and other devices. Alternatively, a qualified electrician can run an armoured cable to the summerhouse for mains electricity.
Just like houses, summer houses will require heating if used in the winter. Solar power hubs or mains electricity will enable the use of a plug-in heater. Heaters should never be left unattended.
Shop solar power hubs and lighting
If household wifi isn’t particularly strong, a wifi booster may be required.
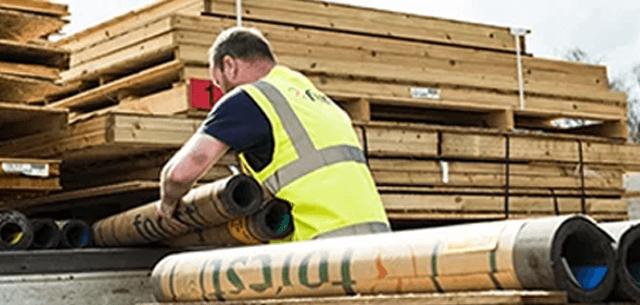

The lead time listed on the product page indicates when a summerhouse will be available for dispatch. During that time period, the manufacturer will contact you directly to arrange the delivery date.
Any changes made to an order can cause the delivery date to change. Check you have included everything before ordering.
Delivery is included with the vast majority of Shedstore’s summer houses. However, some remote postcodes will incur surcharges. Use the postcode checker on the product page to check if surcharges will apply to your delivery.
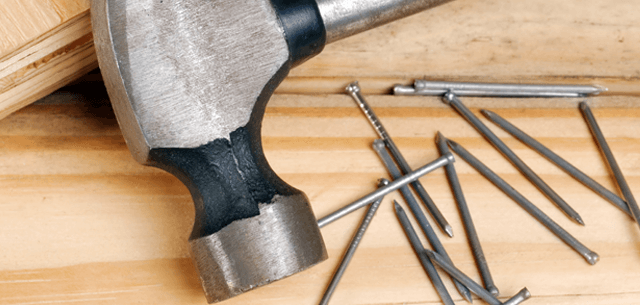

For those competent at DIY, each summerhouse is supplied with an instruction manual. Be aware that constructing a summerhouse is usually a two-person task due to the size and weight of the various components involved. An instruction manual will be provided and some manufacturers also provide links to videos that will support construction.
For those who would prefer a no-hassle, expert assembly, a professional installation service is available from some manufacturers. For more details, check the installation section under the full description on the product page for more details.
A suitable base, as described above, must be ready prior to the installation team’s visit.


Our friendly, UK-based customer service team are available to help answer any questions. Call the team on 0333 003 0518 or use the Live Chat option onsite.
Take a look at our bestselling summer houses below or view all our summerhouses here.










