My Basket
Checkout using your account
Checkout as a new customer
Creating an account has many benefits:
- See order and shipping status
- Track order history
- Check out faster
- Home
- Buying a Log Cabin Guide
Buying a Log Cabin Guide
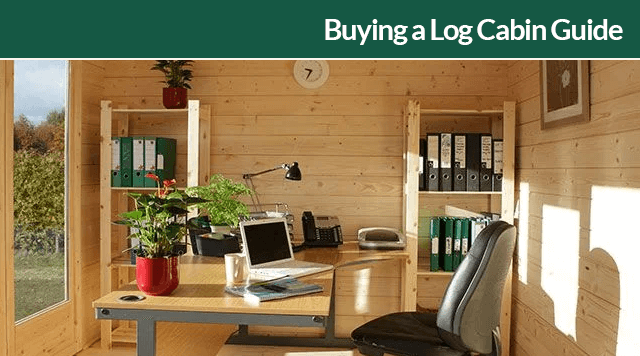

A log cabin will transform your lifestyle. For those working from home, it is ideal for keeping work life and home life separate. Families who enjoy entertaining will benefit from the extra living space. Home gyms, hobby studios and garden retreats are all possible with the right log cabin.
Quicker, easier and more affordable than a home extension, a log cabin is a great solution for providing much needed extra living space. With the huge variety of sizes and styles available, there is a log cabin for every use and design preference.
As a log cabin is a big investment, it is essential to be aware of all the steps you need to take when choosing a log cabin. Our guide covers all you need to know.
This guide will cover the topics below. Click a topic to go straight to the information you need.
Step One: Choosing the Size
Step Two: Choosing the Cladding
Step Three: Roof and Floor Information
Step Four: Window and Door Information
Step Five: Choosing Layout annd Style
Log Cabin Base Information
Log Cabin Planning Permission
Log Cabin Electrics
Log Cabin Delivery
Log Cabin Installation
Contacting Us
Step One: Choosing the Size
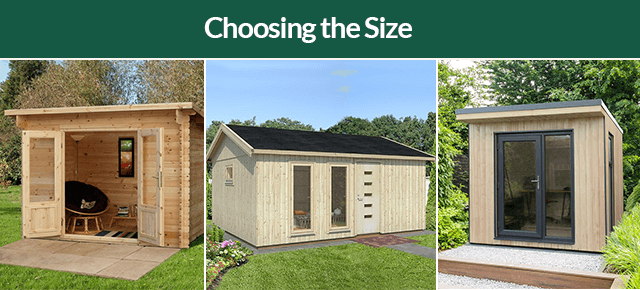

Find the best location for the cabin. Pay attention to whether this spot will provide the cabin with shade, sun or a mixture throughout the day.
Measure the location and mark it out. It is useful to compare the space with an existing room in the house.
Most log cabins are described in metres. However, if you think in feet, you can find the imperial measurements in the specification details.
Remember to include 1-2 feet of space around the perimeter of the log cabin for treatment and maintenance.
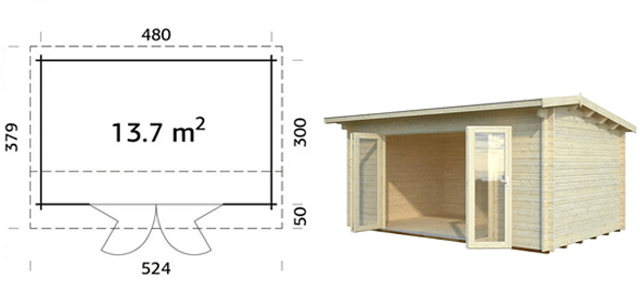

Decide what the cabin will be used for and the furniture required: a desk, a bistro set, a sofa or other furniture. Think about if the use will change seasonally.
Calculate your budget. Consider the cost of the cabin, installation, base materials and furnishings.
Having considered location, use and budget, the size of log cabin required should be clearer. Remember to check the cabin’s specification details and whether these include overhanging roofs, verandas or other features. Make sure there is space for doors and windows to open.
Shop by Popular Log Cabin Sizes
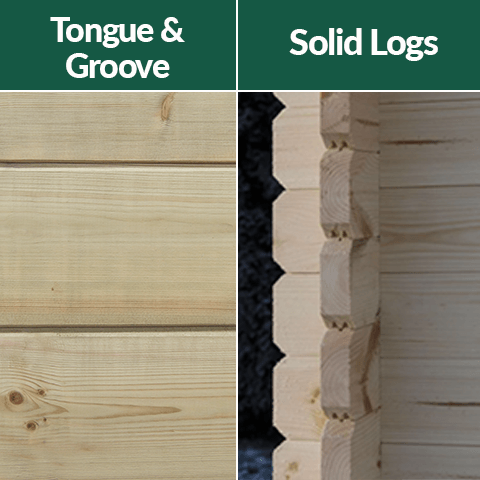

Cladding refers to how the walls of the log cabin are constructed.
The construction will usually be Tongue & Groove Cladding or Solid Logs. Both are excellent at withstanding the elements. A log cabin with overlap cladding will not provide sufficient insulation for long term use.
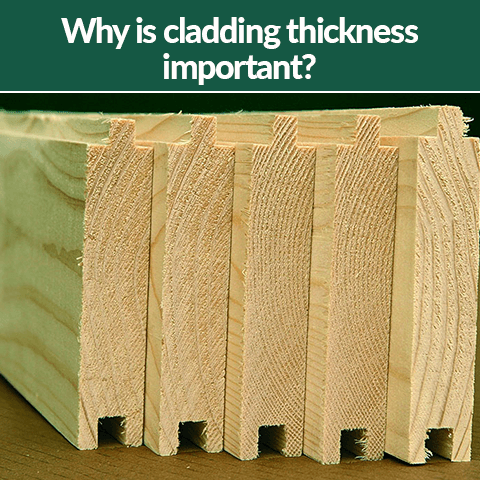

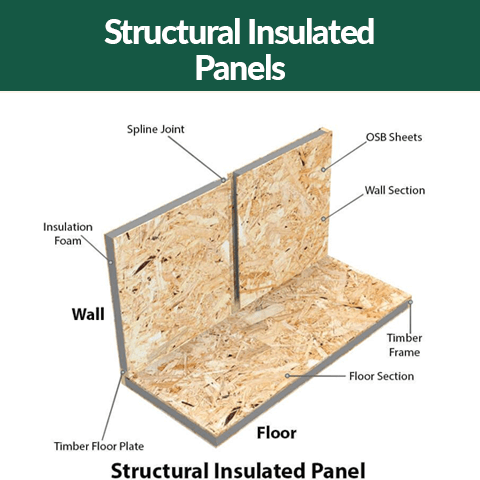

A revolutionary construction is the use of Structural Insulated Panels (SIPS).
These panels create a garden building that is comfortable to use all year. The Xtend range is the first range to offer this new method. The Xtend walls combine the SIPS, interior cladding and exterior cladding for a mighty 177mm thickness.
Step Three: Roof and Floor Information
Solid wood roofs and floors, such as tongue & groove, offer superior insulation and strength to OSB options. As with the wall cladding, the thicker the better.
Roof Design
The style of the roof is a personal choice. The main three roof designs are apex, pent and reverse apex.
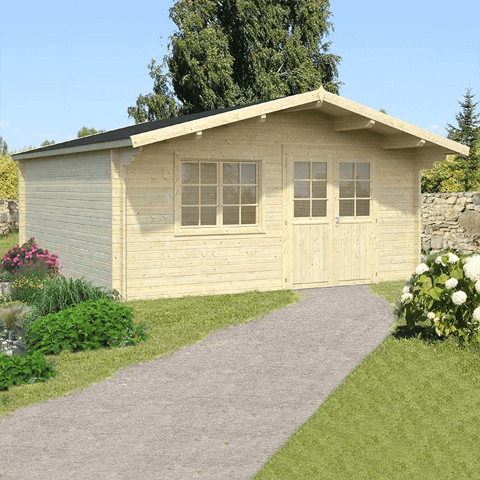

A traditional apex roof has a high peak which runs from one gable end to the other. This offers increased headroom along the middle. The doors will be sited in one of the gable ends.
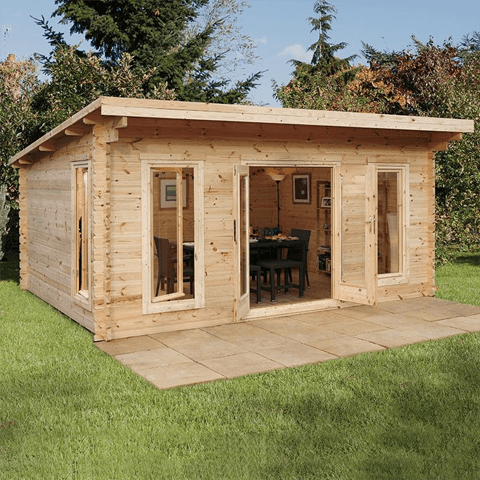

A pent roof does not have a peak and slopes from front to back. This can make it easier to site under trees or alongside a fence. The sleek lines are popular in modern gardens.
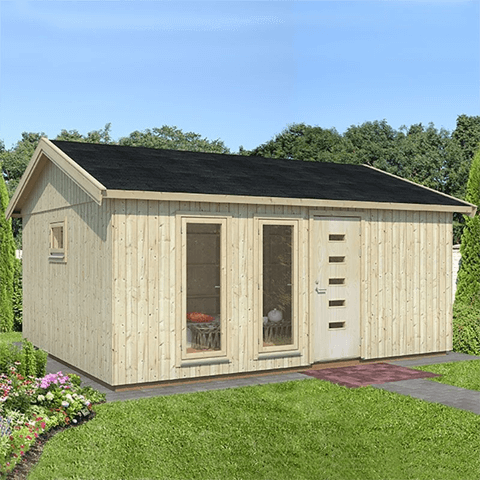

A reverse apex roof has the high peak of an apex roof. However, the doors are positioned on one of the longer sides, not a gable end. This may better suit some interior layouts.
Roof Covering
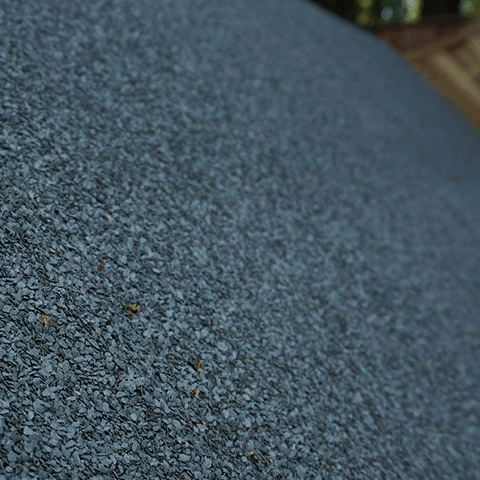

The roof covering is usually felt. The most economic option is black sand felt which generally has a life span of 5 years. A stronger option is polyester-backed felt which benefits from extra fibre support and a longer life span of 15-25 years.
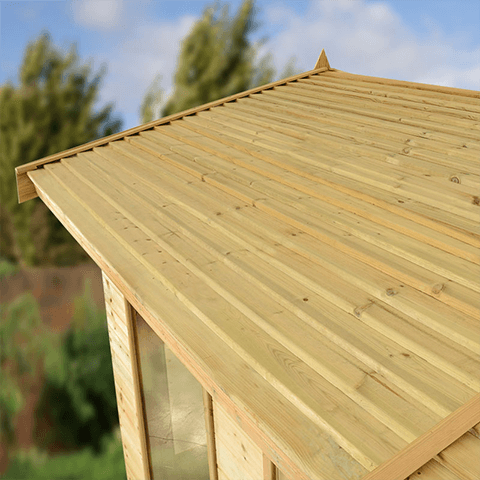

Some other roof options may include underlay, wooden slats, and cedar shingles. Underlay will help lengthen the life span of the felt while offering further weatherproofing. Wooden slats and cedar shingles offer a premium finish.
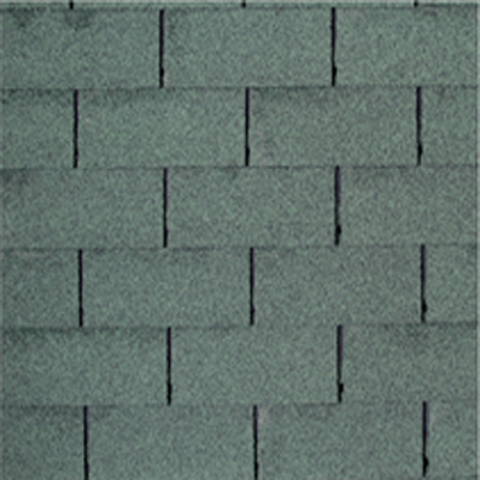

A few log cabins come with the choice of felt shingles. These may be rectangular or hexagonal, depending on the structure. As with rolled felt, it is designed to protect the roof from rain as well as provide an attractive finish.
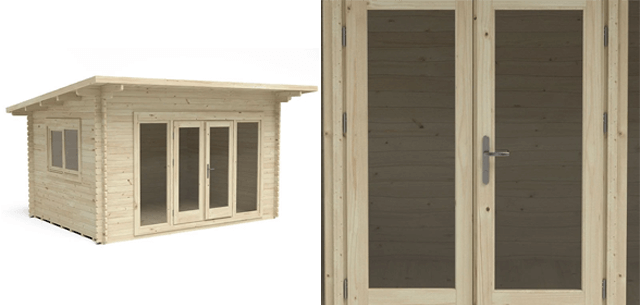

Glazing is essential for creating a light, airy log cabin. For smaller log cabins, glazed doors may provide ample light. Larger log cabins will benefit from additional windows.
Opening windows provide ventilation. Tilt and turn windows can be opened at the bottom or sides.
Bear in mind which side of the log cabin windows are situated with relation to any fencing, walls or other boundaries. Also remember that space will be needed to open any windows or doors.
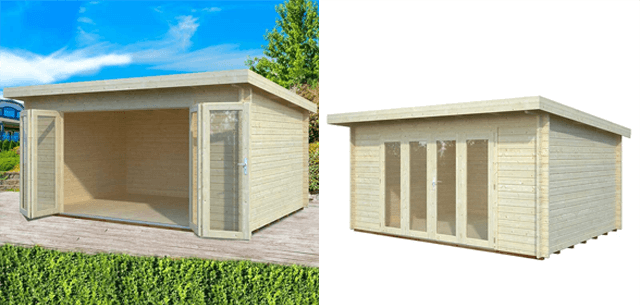

Bifold doors are popular features as they open fully, fill the garden room with light, and create a modern aesthetic. Plus, there is an increased sense of being in the garden while still sheltered.
The glazing in log cabins will be real glass or an alternative such a styrene. The advantage of alternatives is that they are shatterproof. This will be particularly important if children will be playing ball games near the log cabin.
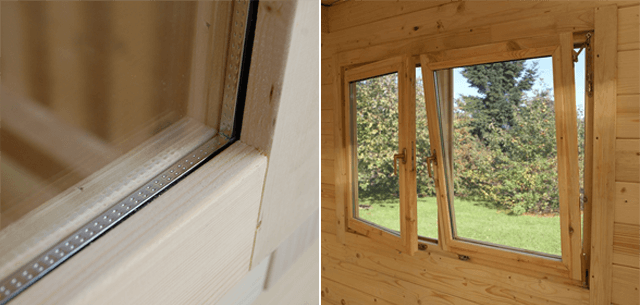

If the cabin features real glass, look out for double glazing which will offer better insulation. Any sort of toughened glass is a better choice than horticultural glass which is the thinnest option.
Log cabin doors should always be lockable to protect any furniture or equipment that is stored inside.
Mortice locks set in the body of the door and operated with a key are best. A hasp and staple or similar non-key lock is not suitable for a log cabin.
Be aware of any locking mechanisms for opening windows too.
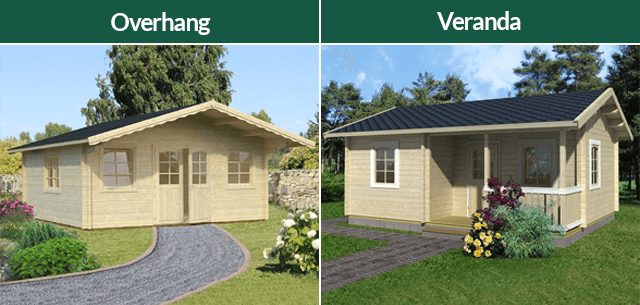

Log cabins come in a wide variety of styles including traditional and contemporary log cabins as well as more specific designs. For a traditional log cabin, look for chalet cut corners, apex roofs and Georgian windows. For a modern log cabin, look for pent roofs, bifold doors and an abundance of glazing.
Corner log cabins, cabins with statement overhanging roofs, cabins with verandas and log cabins with sheltered exterior space are just a few of the styles available. Think about the use of the log cabin when deciding on style; for example, an overhanging roof can protect a computer screen from glare while a veranda can offer space for a bistro set and chairs.
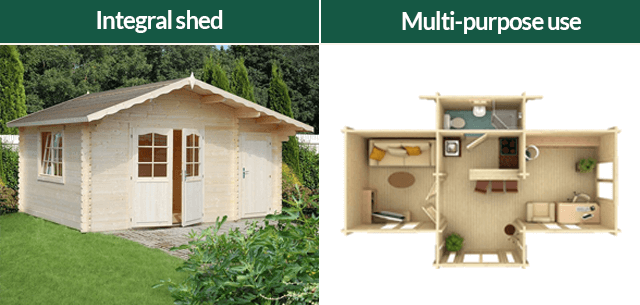

Some log cabins are ideal for multi-purpose use. Log cabins with integral sheds maximise space in the garden. The shed doesn’t just have to be used for tools; it could store office files, gym equipment or art materials, for example.
Log cabins divided into interior rooms are ideal for multi-purpose use. They allow for combining an office with a gym or mixing family entertainment space with a hobby studio.
Bear in mind any additional access points and windows when planning out the space in your garden.
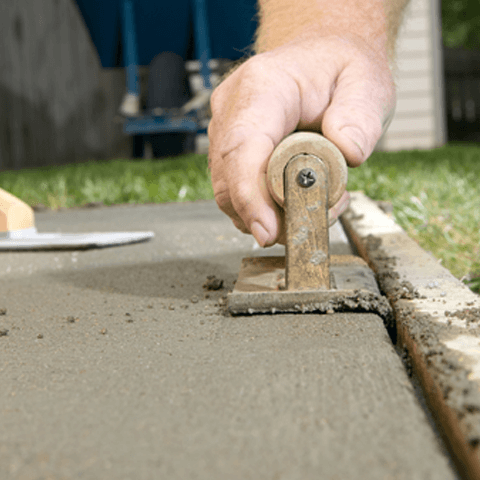

A log cabin must be built on a level, strong surface. An inferior base will result in the structure shifting, causing issues with doors, windows and cracks.
If using an existing base, such as concrete or slabs, ensure it is level and reliable before installation.
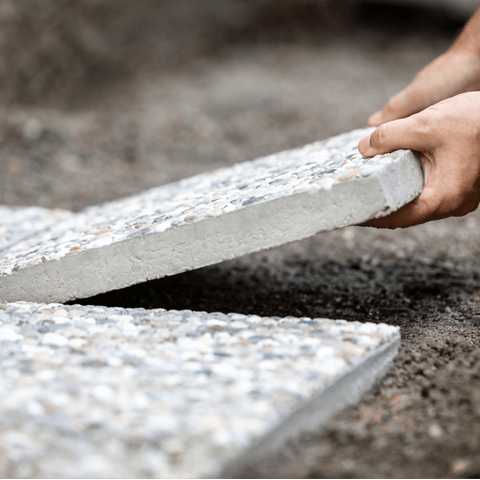

If installing a new base onto grass, the ground must be suitably prepared to make sure it is level. All rocks, tree roots and other obstructions must be removed. A damp-proof membrane should be used. A poured concrete base, concrete slab base or plastic base can then be constructed.
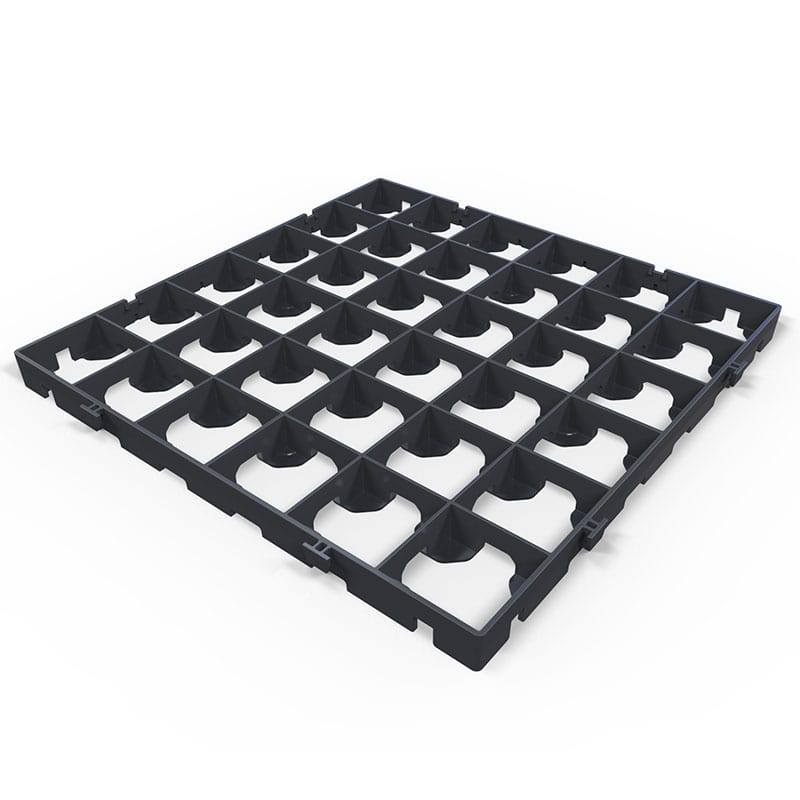

Shedstore sell plastic log cabin bases as an easy to assemble kit. 100% recycled, these eco-friendly bases come with membrane and, though light, are extremely durable and strong. They should be filled with pea gravel for larger garden buildings.
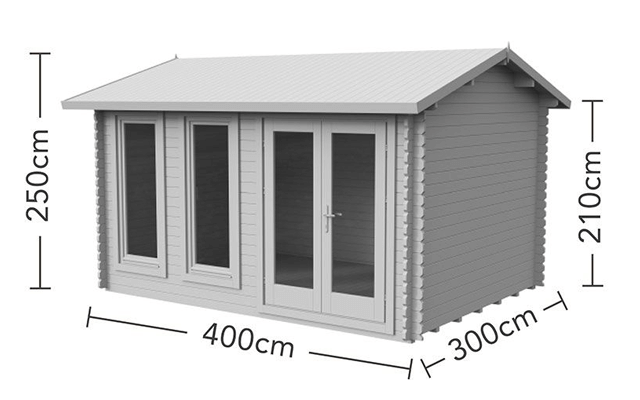

For planning purposes, log cabins fall into the outbuilding category. Most do not require planning permission. However, permission is required under any of the following circumstances:
- The log cabin is not for domestic use
- It will be sited to the front of the property’s principal elevation
- It is over 3m high with pent roof
- It is over 4m high with an apex roof
- It is within 2 metres of the property and over 2.5m high
- It will result in over half of the property’s surrounding land being covered
If in doubt, or if the property is in a protected area, consult the local planning office.
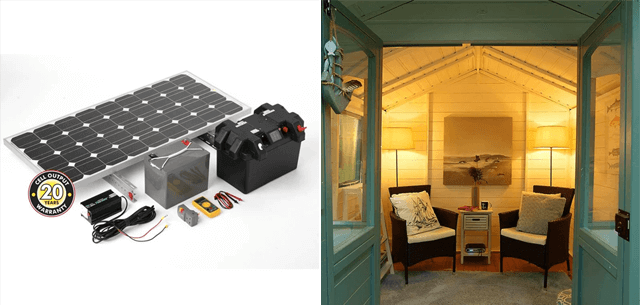

Solar power options offer easy DIY installation with power for lighting, laptops, and other devices. Solar Power Hubs provide power for USB charging, 12v battery appliances and a range of lighting choices such as ceiling, standing or desk lights. For more demanding energy use and the ability to plug in standard 3-pin appliances, Solar Power Stations are the better choice.
Alternatively, a qualified electrician can run an armoured cable to the log cabin for mains electricity.
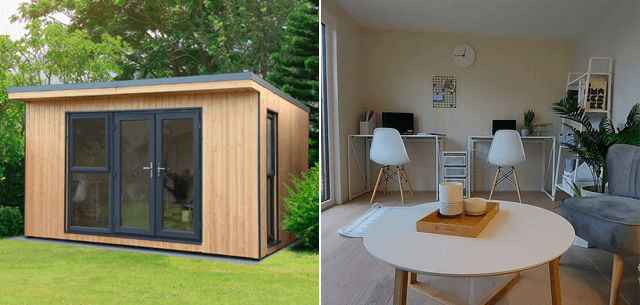

One of the many benefits of the specialist Xtend range of garden buildings is that the walls and roof are designed with enough space between the interior cladding and the insulated panels for electrics and lighting to be easily added. As always, all electrical works should be carried out by a qualified electrician.
Plus, as Xtend garden buildings feature premium insulation for the roof, floor and walls, as well as double glazing, they demand less heating than a standard log cabin.


Just like houses, log cabins will require heating in the winter. Solar power hubs or mains electricity will enable the use of a plug-in heater. Heaters should never be left unattended and manufacturer guidelines regarding ventilation must always be followed.
If household wifi isn’t particularly strong, and dependent on where your log cabin is located in relation to the main property, a wifi booster may be required. Internet providers should be able to recommend the best product for individual requirements.
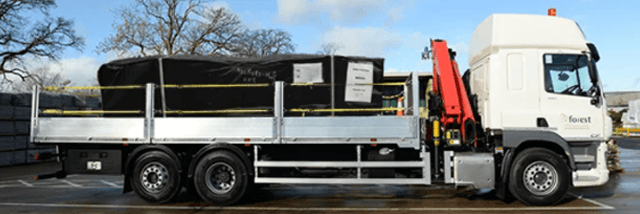

The lead time listed on the product page indicates when a log cabin will be available for dispatch. During that time period, the manufacturer will contact you directly to arrange the delivery date.
Any changes made to an order can cause the delivery date to change. Check you have included everything before ordering.
Delivery is free with the vast majority of Shedstore’s log cabins. However, some remote postcodes will incur surcharges. Use the postcode checker on the product page to check if surcharges will apply to your delivery.
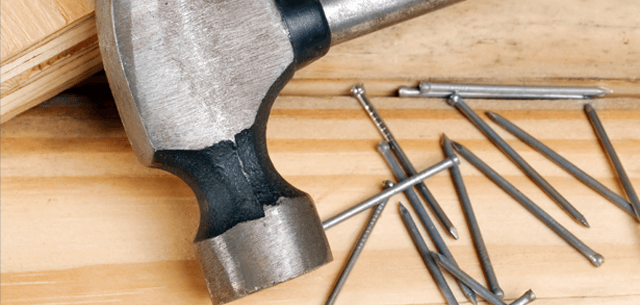

Even if you have strong DIY skills, be aware that constructing a log cabin is usually a two-person task due to the size and weight of the various components involved. An instruction manual will be provided and some manufacturers also provide links to videos that will support construction.
For those who would prefer a no-hassle, expert assembly, a professional installation service is available from most log cabin manufacturers. For more details, check the installation section under the full description on the product page for more details.
A suitable base, as described above, must be ready prior to the installation team’s visit.


Our friendly, UK-based customer service team are available to help answer any questions. Call the team on 0333 003 0518 or use the Live Chat option onsite.
Take a look at our bestselling log cabins below or view all our log cabins here.







